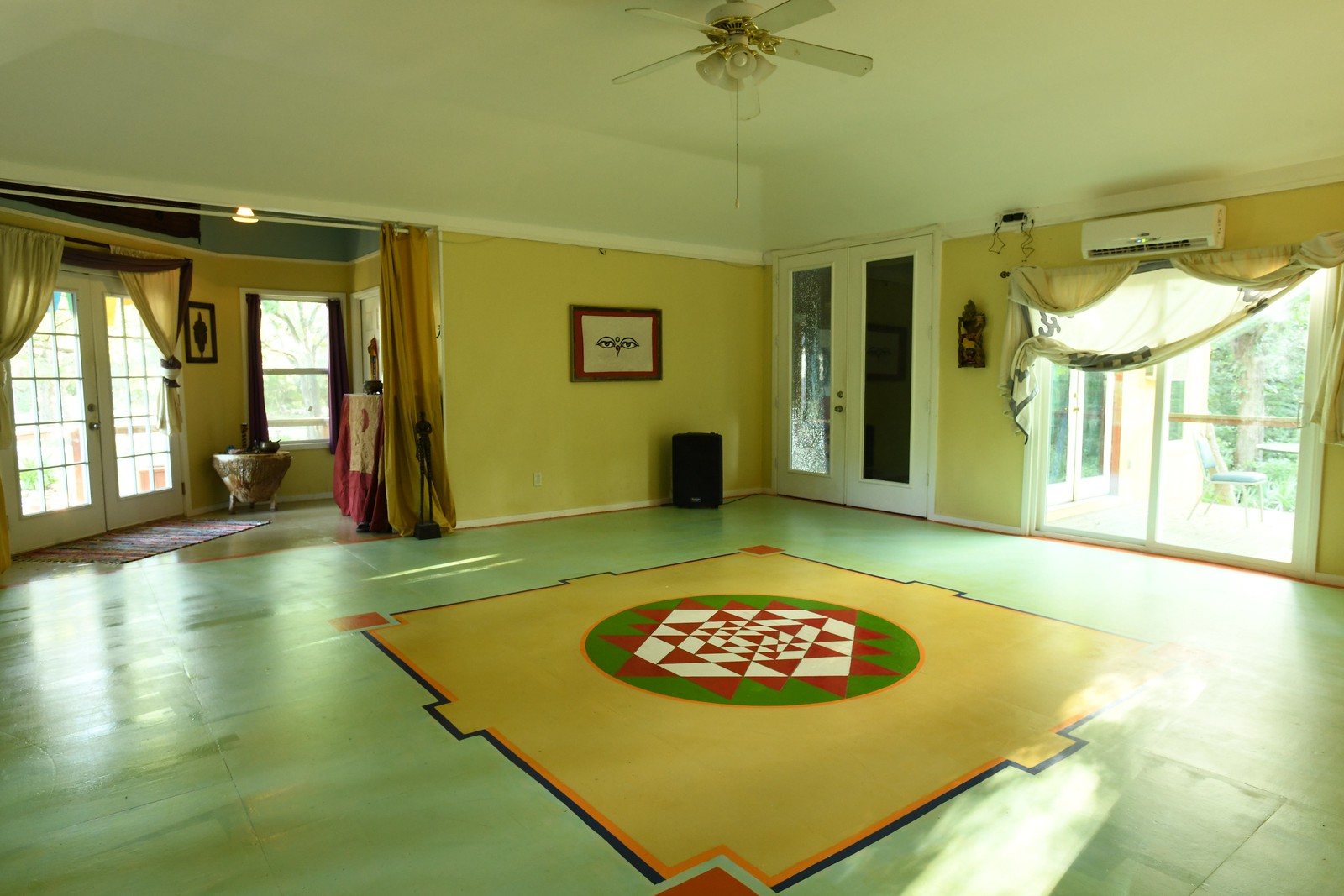
The Main Space
We will be extending our space for those who are incubating their own practices and workshops, and who need a space to develop and help grow them.
Our central indoor space can accommodate around 45 people and we have additional break-out rooms & outside space for facilitating more. For the day workshops and retreats we have an open adjoining kitchen with serving counter, refrigerator, oven, etc .
The central ‘lodge’ is 540 sq feet, with a curtain dividing the entranceway of 100 sqft for people to enter, store phones & bags and to not disturb the main area. The full kitchen with serving bar is an additional 180 sqft, 2 downstairs restrooms.
The outdoor main grounds has parking available for aprox 25 vehicles (more if necessary). Approx 2.5 acres of central grounds and fire pit circle, central arch for small wedding’s and variety of ground areas that are always underway. (**NOTE: The use of the grounds is subject to weather concerns for safety and maintenance reasons.)
We also have available:
- multiple 60″ round tables
- padded fold-out chairs
- video projector & screen
- sound/audio system
We will be opening spaces for:
- The Grounds & Fire Circle- for outdoor gathering and ceremony
- The Commons/Main Space & Kitchen- for day retreats & workshops
- The Blue Lotus Room- for healing practices and massage
- The Sweat Lodge- for various ritual and cultural purposes (being revamped)
If you haven’t been out to see the space yet, just lets us know the you’d like to walk the grounds.
To inquire in more detail contact Shannon at: shiftannon@gmail.com
SaveSave
SaveSave
